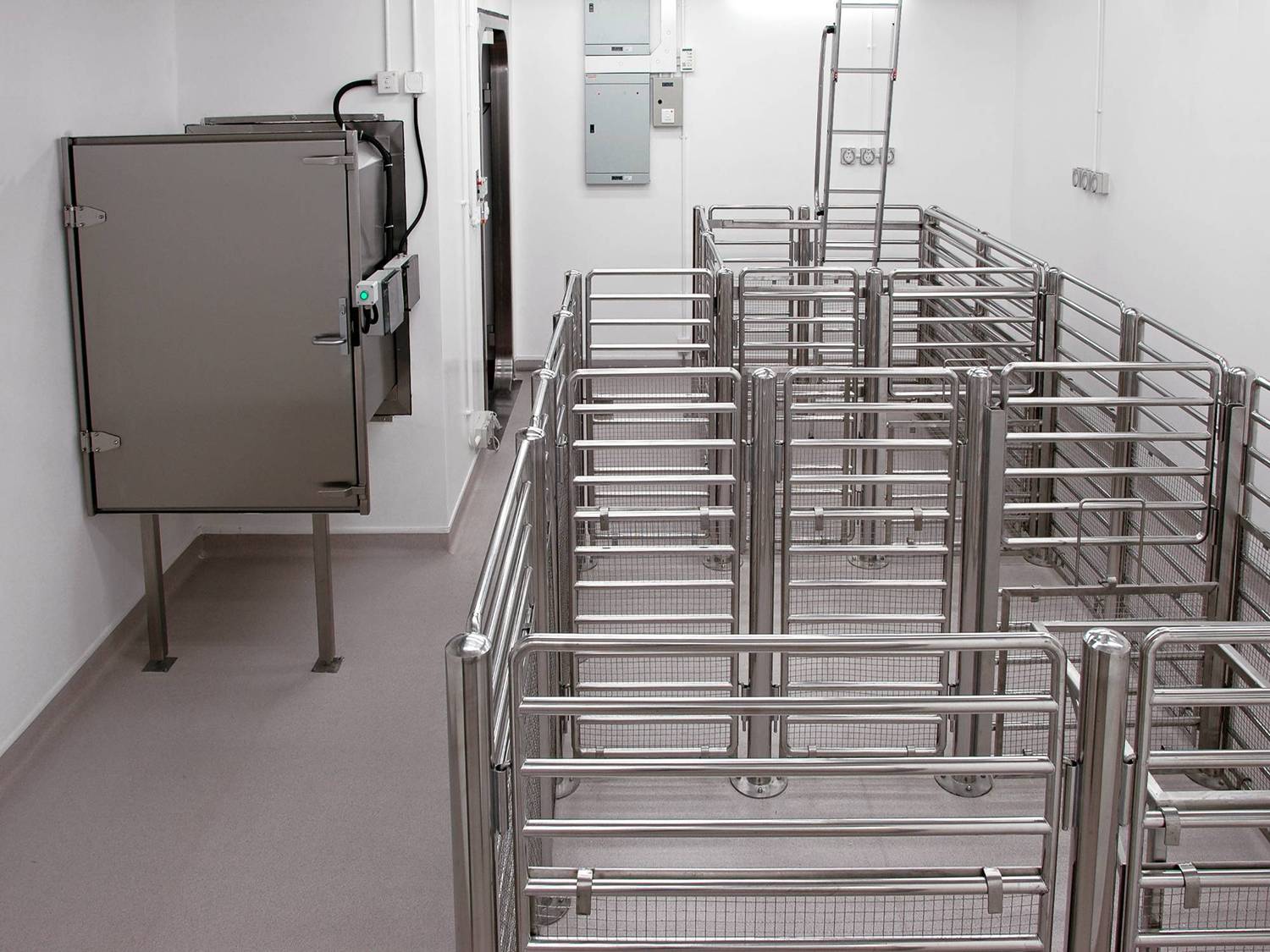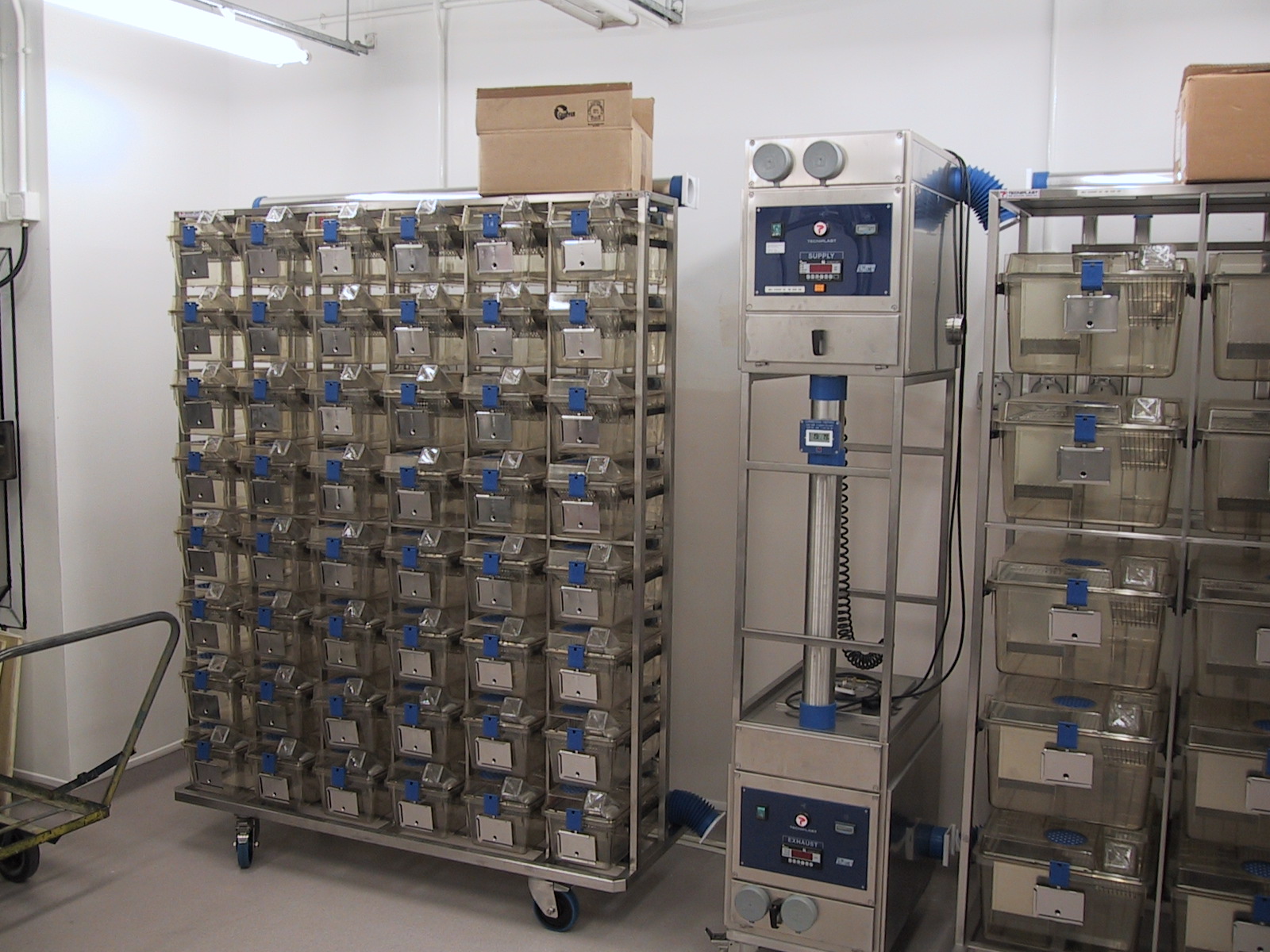|
Features of the HKURCEID - The Animal Facilities
The animal services area consists of supply (green) and service (red) corridors, off which are
three airlocked rooms. The corridors are airlocked off the central corridor (-150Pa) and each room
has an airlock entrance. The rooms are at -250Pa. There aer emergency fire exits in each of the animal
facility corridors consisting of break glass panels (Figure 1). The airlock doors have inflatable seals
and an emergency override lever (in case of power failure) and they remain inflated if there is no power
or compressed air. These doors were manufactured by Sealeck.
The first room has Class III
Biological Safety Cabinets, which are negative pressure plastic
flexible film isolators. Staff will use these to handle unknown high risk agents. They can
also be used for small animal work requiring additional containment.
The second room consists of racks of animal boxes which are exhausted through High Efficiency Particulate
Air (HEPA) filters. The animal boxes, when removed from the air supply manifold (Figure 3), are self sealing
at the air inlets and a small HEPA filter on the top of the box allows for a limited local supply of air
whilst the cages are handled and cleaned (in a Class II Biological Safety Cabinet).
The third room is used for transmission studies in animals (chickens, geese, ducks and mini-pigs). Staff enter
through a shower/airlock into an anteroom where they don personal protective equipment, including a respirator,
and then enter the animal room, where the animals are in pens (Figure 4). The furthest pen has a crush cage that
enables the animals to be restrained and given anaesthetic before handling them.
Click on the photos to view larger images
|
 |
 |
|
|
|
| Animal Facilities |
IVCs for Rodents |
|
|
|
|

